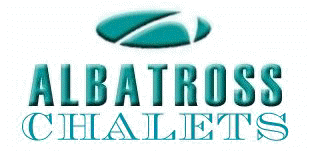PART 1 – GENERAL
1.01 SUMMARY
A. Section includes, but is not limited to: Fabrication, transportation, and erection
of Autoclaved Aerated Concrete (AAC) units.
B. Related sections:
1. Section 01630: Product Substitution Procedures.
2. Section 03200: Concrete Reinforcement.
3. Section 03300: Cast-in-Place Concrete.
4. Section 04070: Masonry Grout.
5. Section 04210: Brick.
6. Section 07600: Flashing and Sheet Metal.
7. Section 07650: Flexible Flashing.
8. Section 07840: Firestopping.
9. Section 07920: Joint Sealants.
10. Section 08110: Steel Doors and Frames.
11. Division 9: Finishes
12. Division 15: Mechanical.
13. Division 16: Electrical.
1.02 REFERENCES
A. Standards of the following as referenced:
1. American Concrete Institute (ACI).
2. ASTM.
3. The Masonry Society (TMS).
4. Underwriters Laboratories, Inc. (UL).
1.03 DEFINITIONS
A. Terms:
1. AAC unit: Autoclaved Aerated Concrete Unit.
2. Bed joint: Horizontal mortar joint between two AAC units.
3. Head joint: Vertical joint between two AAC units.
4. Super block: Nominally rectangular face size AAC unit, various lengths by 24"
(608mm).
5. AAC block: Nominally rectangular face AAC unit 24" (608mm) by 8" (200mm).
6. Strength Class: AC2, AC4, or AC6.
1.04 SUBMITTALS
A. Quality control submittals:
1. Certificate from the AAC manufacturer indicating AAC product is manufactured in
accordance with ASTM C1386.
1.05 QUALITY ASSURANCE
A. Furnish AAC units from single manufacturer.
B. Mock-ups:
1. Lay 6’-0" long by 4’-0" high sample wall with AAC units. Orient
wall as directed by Architect.
2. The following items are to be approved:
a. Mortar joints.
b. Control joint complete with joint sealant.
c. Workmanship.
d. Reinforcement, if required.
e. Flexible flashing.
f. Exterior finishes.
g. Interior finishes.
3. Prepare sample wall at least 14 days prior to beginning AAC unit work. Should wall
be disapproved, prepare additional walls until approved by Architect.
4. Maintain wall throughout work as standard of AAC unit work. Do not destroy wall
until directed by Architect.
1.06 DELIVERY, STORAGE, AND HANDLING
A. Storage and protection:
1. Offload AAC units with pallets resting on ground. Placing AAC units in direct
contact with earth is prohibited.
2. Protect AAC units from oil and chemical staining.
1.07 PROJECT CONDITIONS
A. Cold and hot weather installation practices:
1. Cold weather precautions for AAC masonry work:
a. When temperature of AAC units is below 20°F, do not install.
b. Remove visible ice on AAC units prior to installation.
c. Heat mortar sand or mixing water to produce mortar temperatures between 40°F. and
120°F. at time of mixing. Maintain mortar temperature above freezing until placed.
d. Ambient temperature requirements:
1) Between 25°F. and 20°F.: Use heat sources on both sides of AAC walls under
construction. Install wind breaks when wind velocity is in excess of 15 mph.
2) Below 20°F.: Provide enclosure for AAC walls under construction. Use heat sources
to maintain temperatures above 32°F. within enclosures.
e. Daily mean temperature requirements:
1) Between 40°F. and 32°F.: Protect completed AAC walls from rain or snow by covering
with weather resistive membrane for a minimum of 24 hours after construction.
2) Between 32°F. and 25°F.: Completely cover completed AAC walls with weather
resistive membrane for a minimum of 24 hours after construction.
3) Between 25°F. and 20°F.: Completely cover completed AAC walls with insulating
blankets or equal protection for a minimum of 24 hours after construction.
4) Below 20°F.: Maintain AAC wall construction above 32°F. for 24 hours after
completion by enclosure with supplementary heat, electric heating blankets, infrared heat
lamps, or other acceptable methods outlined to Architect.
2. Hot weather precautions for AAC masonry work:
a. When erected in ambient air temperature of 100°F. or ambient air temperature of
90°F. with wind velocity in excess of 8 mph, implement the following:
1) Protect AAC wall construction from direct exposure to wind and sun.
2) Spreading mortar beds more than 4’-0" ahead of AAC units is prohibited.
3) Setting AAC unit more than one minute after spreading mortar is prohibited.
1.08 SEQUENCING AND SCHEDULING
A. Loading AAC unit walls or columns is prohibited prior to the following:
1. Uniform floor or roof loads: 12 hours, minimum.
2. Concentrated loads: Three days, minimum.
B. Construction activities coordination specified in other Sections for work built into
walls:
1. Work required under this Section includes chase and routing coordination with
construction activities specified in other Sections.
2. As walls are completed, coordinate with work required in other Sections for chases
or routing areas required in AAC walls for electrical, plumbing, and other items.
3. Request relevant construction activities to mark actual routing or chase locations;
include required depth.
4. Filling in chases and routed areas specified in other Sections.
PART 2 - PRODUCTS
2.01 MANUFACTURERS
A. Manufacturers:
1. Acceptable manufacturer: YTONG Florida, Ltd.; 3701 C.R. 544, Haines City, FL 33844;
Telephone: (863) 421-7000; Fax (863) 422-2914.
2. Substitutions for products listed are prohibited.


 ¡CONTRATE
O RESERVE YA SU CURSO!
¡CONTRATE
O RESERVE YA SU CURSO!



